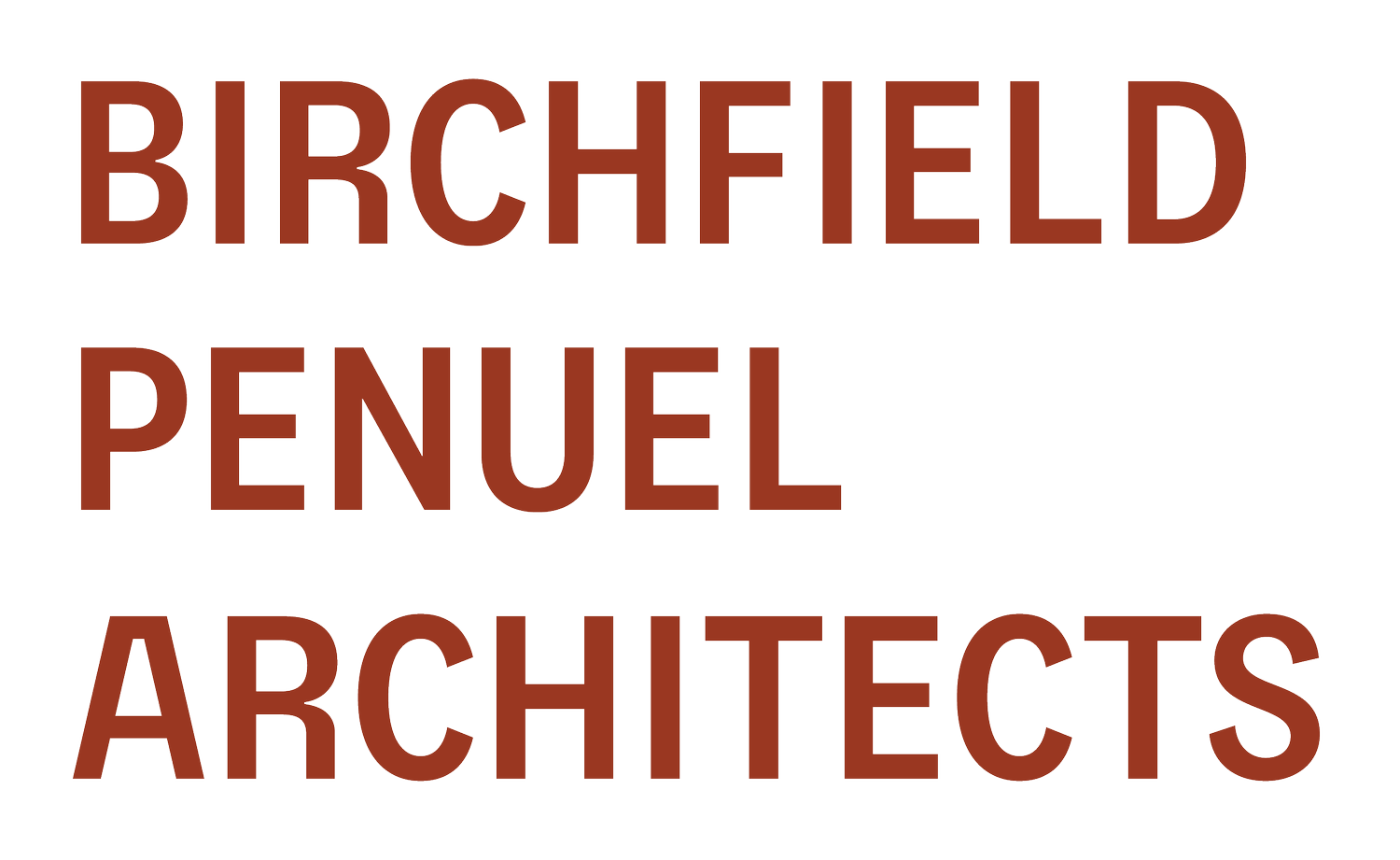Owner: cahaba medical
Location: alabama
Project Size: 144 acres
BPA developed a visionary 144-acre master plan for a regional campus focused on healthcare, education, and community engagement. The plan integrates flexible facilities—including a training and event center for up to 1,000 guests, classrooms, a simulation lab, and on-site residential cottages—with the site’s natural landscape.
A network of walking trails, a riverfront respite area, and an amphitheater provide opportunities for recreation and connection, while the design emphasizes sustainability through green energy, wetland conservation, and eco-conscious strategies.
Balancing functionality, wellness, and future adaptability, the campus is positioned to become a transformative resource for the region.



