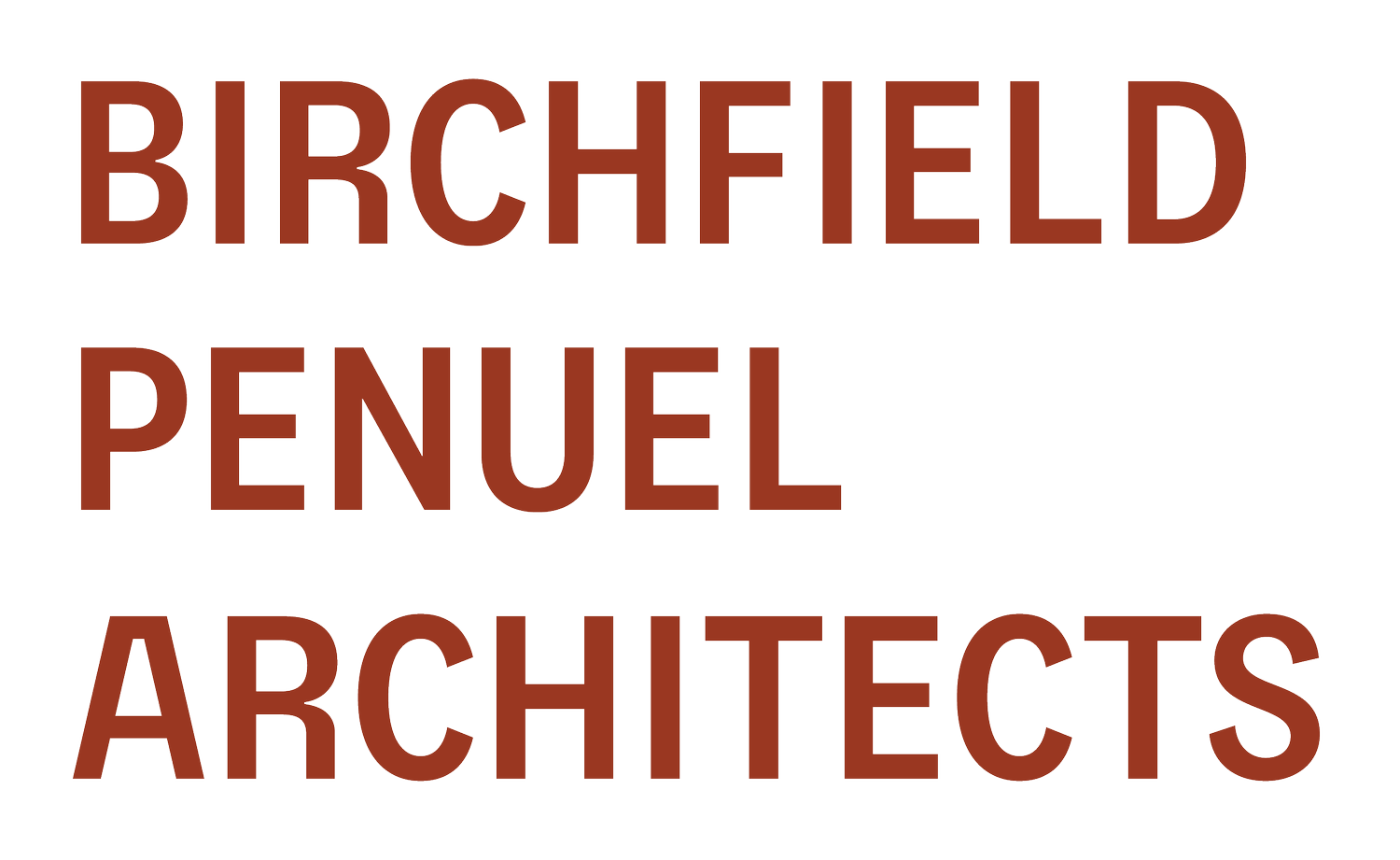This project transforms a previously utilitarian site into a multi-functional campus that supports both day-to-day operations and public health responsiveness. The design features the adaptive reuse of a pre-engineered warehouse, now housing three departments, a specialty print shop, and a maintenance workshop. Key additions include a lobby and reception area, a 24-seat conference room, and an open office suite with breakout spaces and private offices.
Adjacent to the office facility, the Public Health Pavilion was created as a flexible, open-air structure to support screenings, vaccine distribution, and future pandemic response efforts. Clad in copper-hued perforated metal panels, the pavilion conveys visual permeability while emphasizing safety, access, and community care. A new courtyard offers respite space for clinical staff and a shared outdoor area for employees across the campus.




